| ← back |
Colonial Meetinghouses Featured in this Project |
next → |
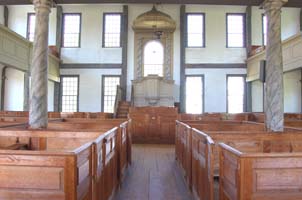 Name of Meetinghouse: Rocky Hill Meeting House
Name of Meetinghouse: Rocky Hill Meeting House
View on a mapStreet Address of Meetinghouse: Near 259 Elm St., Amesbury, MA (intersection of Elm St. and Rocky Hill Rd.)Year(s) Built: 1785 National Register of Historic Places Designation: yes, 1972 Massachusetts Register of Historic Places: ? Organization responsible: Historic New England Organization's address: 141 Cambridge St., Boston, MA 02114 Organization's web site: Historic New England Additional Information: HNE Magazine, Winter/Spring 2004 Town Information: Town of Amesbury, MA Tax status: 501(c)(3) tax exempt Contact: Bethany Groff, Regional Site Administrator, 5 Littles Lane, Newbury, MA 01951 Telephone: 978-462-2635 E-mail: none  This page was last updated on: June 23, 2009
This page was last updated on: June 23, 2009
Acknowledgements: The text below has been written based upon personal conversations with Bethany Groff, Regional Site Manager for Historic New England, and Bruce Blanchard, Carpentry Foreman for Historic New England.
The meetinghouse was not only the place for worship for the "established" church in the community, it was also the town meeting hall, and thus it was the place where the community gathered to make all of its decisions. The meetinghouse was a focus for everything that went on in people's lives. The meetinghouse also represented authority - whoever was in the pulpit would have been seen as the authority in the community. As with a lot of growing communities, Salisbury split into two separate parishes (a unit of religious governance). Each parish had its own meetinghouse, and "church taxes" or "rates" would go to support each individual meetinghouse and minister. The original West Parish meetinghouse and parsonage were built circa 1716. These structures were located a short distance to the north of the current meetinghouse, in the middle of where Interstate 495 is today. The parsonage was moved in 1964 when the Interstate was built, and is now located behind the Rocky Hill meetinghouse. As the 18th century progressed, people became dissatisfied with the first meetinghouse (it was described as "derelict"), and it would not have been unusual for people to decide that they needed a new meetinghouse in that relatively short period of time. 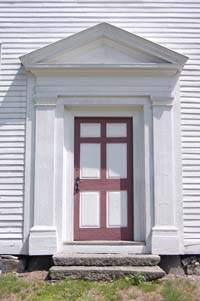
Any time a meetinghouse was to be built, it was an opportunity for a huge brawl. Attendance at Sunday worship was mandatory, so it was a big advantage to have the meetinghouse close by, especially in winter when travel would have been difficult. If a citizen failed to show up for Sunday worship, he would need to testify as to his absence, and fines were imposed unless there was a really good reason for not being there. Residents had a very strong interest in getting a meetinghouse placed close to their homes. And if you lived near a meetinghouse and they tried to move it, you had a very strong interest in fighting to make sure it stayed where it was. So in 1784, after a long, contentious struggle, the location was decided on for the new meetinghouse. At the time it was a fairly central, well-traveled location. There was a ferry that crossed the Merrimack River just down the hill from the meetinghouse, and the road to Portsmouth, New Hampshire went right past the meetinghouse. An affluent community lived along the river that was based on commerce and ship building, and an agrarian community lived to the north. A certain amount of tension existed between these two groups. The location of the meetinghouse somewhat favored the affluent ship builders, but it was a compromise that made no one happy. The affluence of the ship builders likely accounts for the quality of the Rocky Hill meetinghouse, and its refined and well-appointed the interior. 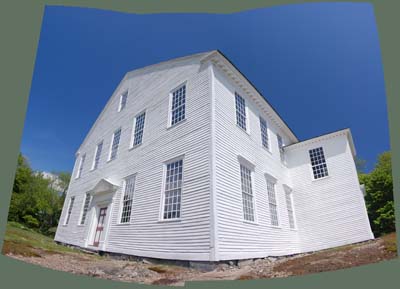
The builders of the Rocky Hill meetinghouse may have been Ambrose Spoffard and Timothy Palmer, two bridge builders from Newburyport. There is a free-standing ceiling not supported by any interior posts, suspended from 14 x 14 inch pine beams that run the entire 49 foot width of the building. These beams are in turn held up by the double rafters and a truss system, much as would be used in building a bridge. A lot of the material from the old meetinghouse was reused. The ceiling is made of plaster attached to "accordion" lath - a method of splitting wide pine boards in a staggered manner so that they could be stretched apart, giving the plaster many surfaces on which to adhere. The Rocky Hill meetinghouse was built to accommodate 700 people, and its first function in December of 1785 was the Town Meeting.
Pews in the meetinghouse would be purchased, but the order in which they were allocated was determined by social status.
The pews near the pulpit were for the minister's and deacons' families. The pew benches in front of the box pews were for unattached (or "unfamilied") men and women, who were probably considered the ones who were most in need of supervision by the deacons, and thus were given seats right in front of them. An extra rail at the shoulder blade height added to the discomfort of these unfortunate individuals. A family box pew might seat 10 to 12 people - very cramped by current norms. The seats of the benches were hinged to facilitate standing, so that worshipers could lean against the pew railing during the long prayers, which were timed with an hour glass. At the conclusion of the prayer the seats would be let down with a large crash. There are also folding writing shelves in several of the pews, on which cut marks can still be seen. During town meetings, voting was done on small strips of paper, and these marks were the result of slicing ballots with a knife. 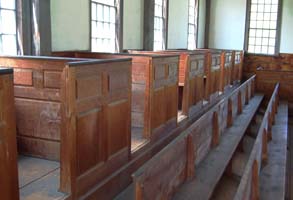
The pews upstairs were originally meant to be sold too, but there was insufficient interest in them, so they were the place where teenagers would gather, divided by gender. A wonderful array of graffiti, carved by pen knives, can be seen to this day. Also, to deal with the kids slamming pew doors and bench seats, the doors were removed, and the seats were nailed down. Some things never change. There is a folding communion table in front of the Deacons' pew. Communion was not taken every week - part of the Puritan's break with the Church of England was that they did not take communion every week as a matter of course, but rather as the spirit moved them. However, communion then became inconveniently irregular, so they did set a schedule, usually once a month. In 1792, a new bridge was built (called the "Chain Bridge" today), and changes in travel patterns enabled people to bypass the meetinghouse. Very shortly thereafter, the community also changed.
The first minister was Tucker, who served the parish for several decades, followed by a number of ministers of shorter duration. In 1835, Benjamin Sawyer became the minister (his portrait hangs in the entrance hall to the meetinghouse). Sawyer watched over a declining flock through most of the 19th century. He preached his last sermon in 1870, and with that last sermon the Rocky Hill meetinghouse essentially ceased to be a place of regular worship. Although there were other ministers, sometimes rotating from other churches, services were not well attended, and weekly services became more sporadic and seasonal. In the early 20th century, services were occasionally held as part of town celebrations, but there was not a regular congregation. In 1941, the small group of trustees of the West Parish (which became Amesbury in 1886) donated the Rocky Hill meetinghouse to the Society for the Preservation of New England Antiquities, now Historic New England. Services are now held twice each year, one during Amesbury Days at the end of June, and one at Thanksgiving when it is almost unbearably cold, giving attendees a taste of what it was like to come to the meetinghouse all year round. Historic New England's goal is to have the meetinghouse be part of the community while also maintaining the fairly delicate and amazingly original structure, and it is available for various functions, including weddings.
Also fortunate was the relative lack of vandalism over the years. The hardware (such as hinges and pew latches) is all original, and the pews were never painted. What paint there is, such as on the pulpit and the faux marbling on the pillars, is all original to 1785. Therefore, the craftsmanship of the woodworking details can really be appreciated. The exterior of the building remained unpainted for many years, but was eventually painted white in the 1870s or 1880s. It retains its original clapboards on three sides, while the eastern side, originally shingled with pine shingles, is just now being re-shingled after 224 years. Essentially all of the original 1785 plaster is still in place. Probably 70 percent of the glass is original.
The stairs show the wear of the countless feet that have used them over the past two centuries. Inside of the stairwell is a plethora of chalk inscriptions containing a wonderful, intimate record of the community. There is even a signature of General Washington, and although it does look like his signature, the authenticity is in doubt. It is known that Washington passed through the area in 1789. He crossed the Merrimack River on the ferry, and traveled to Portsmouth via the Portsmouth Road, which ran directly past the Rocky Hill meetinghouse. It was on this site that the town turned out to greet him. The Rocky Hill meetinghouse is the only Historic New England building that was not lived in at one time. |
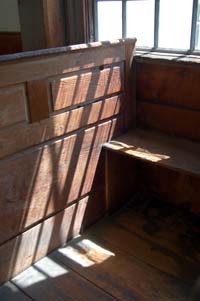
|
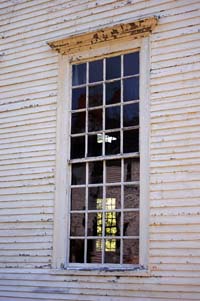
|
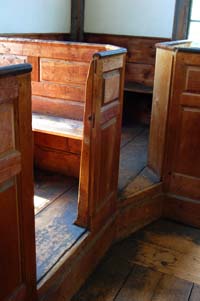
|
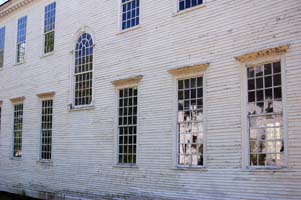
|
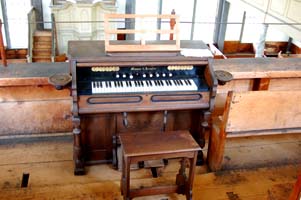
|
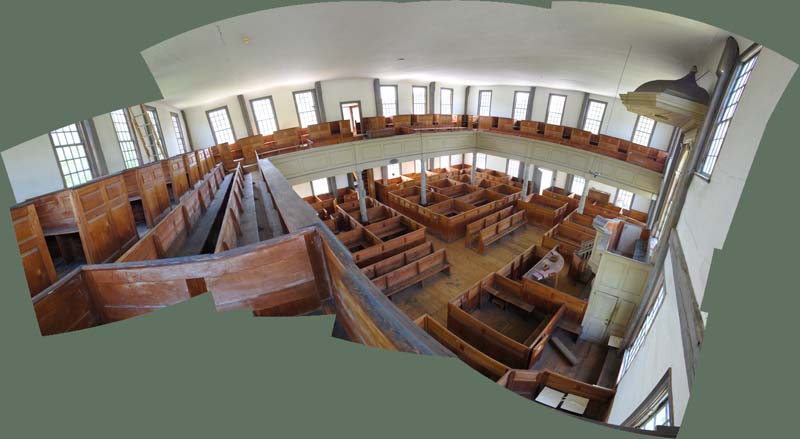
|
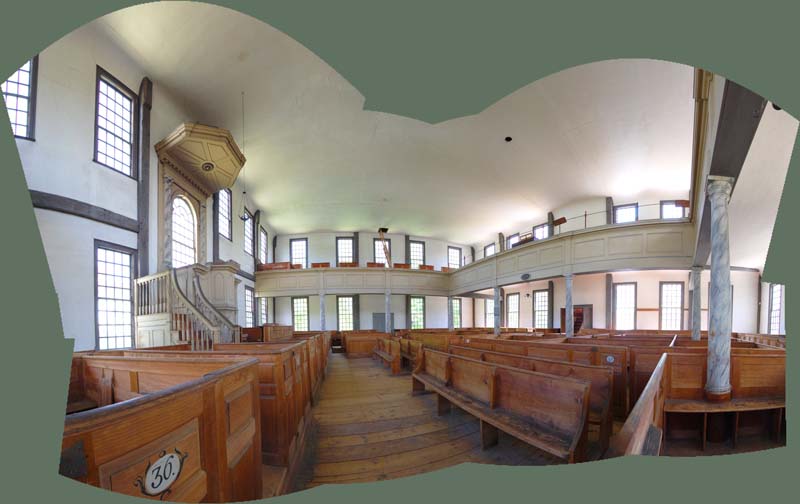
|
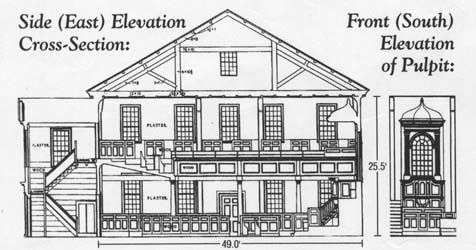
|
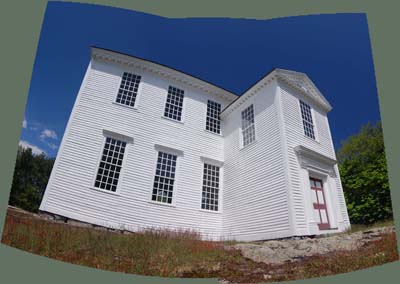
|
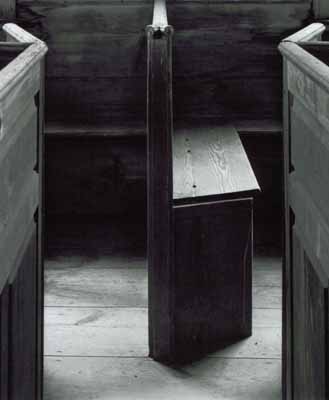
|
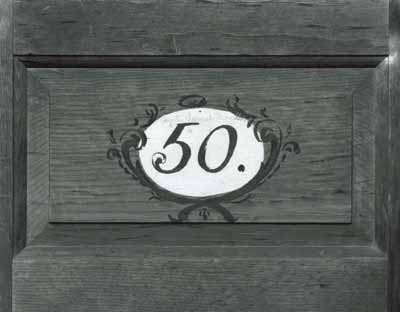
|
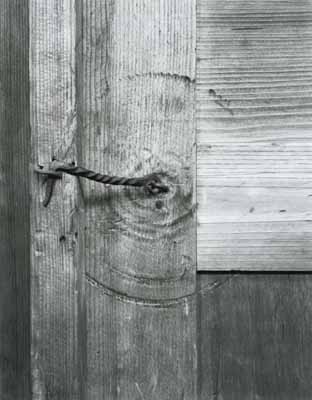
|
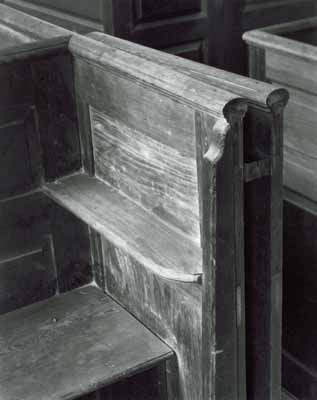
|
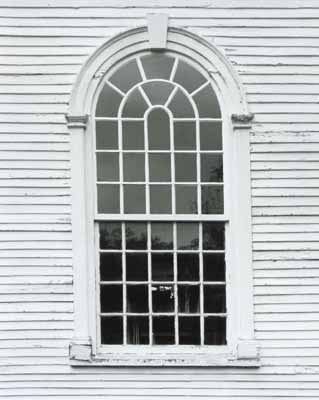
|
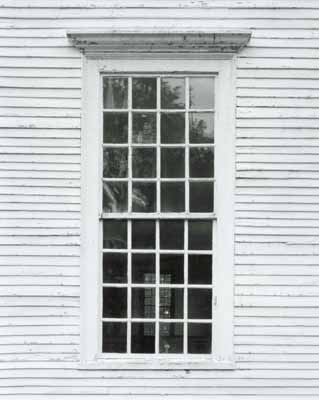
|
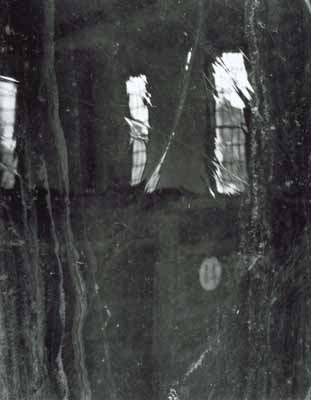
|
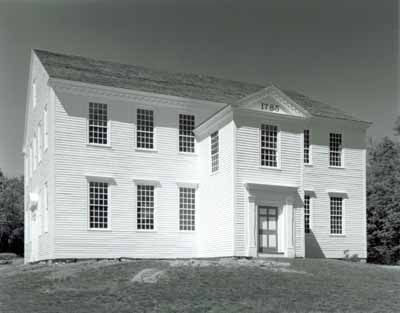
|
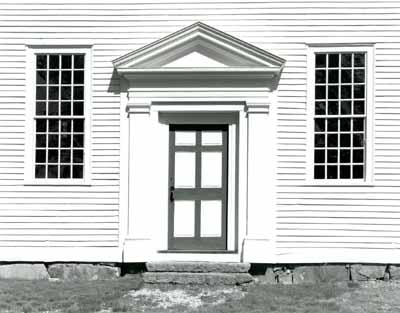
|
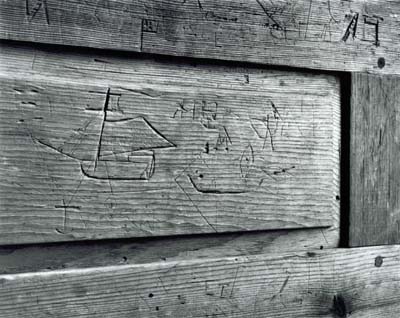
|
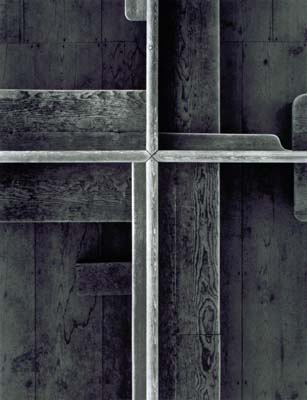
|
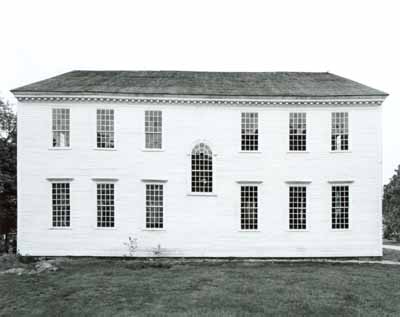
|
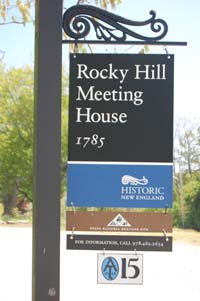 Salisbury, Massachusetts, was settled in 1638.
At that time, Salisbury was quite large, extending from the current towns of South Hampton and Exeter in the west, to Haverhill in the east.
Their first meetinghouse was near where the center of Salisbury is today.
Salisbury, Massachusetts, was settled in 1638.
At that time, Salisbury was quite large, extending from the current towns of South Hampton and Exeter in the west, to Haverhill in the east.
Their first meetinghouse was near where the center of Salisbury is today.
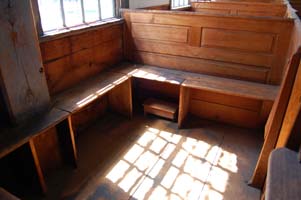 The number 1 pew is raised, and is up against the back wall.
In some meetinghouses the best pews were thought to be those closest to the pulpit,
but in the Rocky Hill meetinghouse it is against the south wall where it was light and warm in the winter
and cool next to the window in the summer, and slightly raised to add a measure of stature to the occupants, both literally and figuratively.
The number 1 pew is raised, and is up against the back wall.
In some meetinghouses the best pews were thought to be those closest to the pulpit,
but in the Rocky Hill meetinghouse it is against the south wall where it was light and warm in the winter
and cool next to the window in the summer, and slightly raised to add a measure of stature to the occupants, both literally and figuratively.

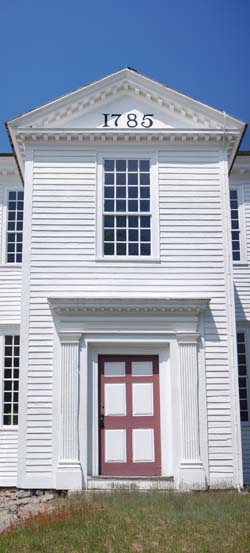 Although it continued to be the town meetinghouse for nearly 100 years,
the laws of the State of Massachusetts regarding established religion began to loosen early in the 19th century,
and there were laws that allowed for the abatement of the church tax if one could prove that their family supported another denomination.
In 1832 the state of Massachusetts passed a constitutional amendment removing the requirement that towns support an established religion through taxation.
There was no longer a requirement that people attend worship in the meetinghouse,
and three other churches had already been built along the river, which were supported by donations as is done today.
Since neither the ship builders nor the farmers were happy with the location, the meetinghouse began to fall into disuse.
Thus the Rocky Hill meetinghouse was relatively active for only about 40 years.
Although it continued to be the town meetinghouse for nearly 100 years,
the laws of the State of Massachusetts regarding established religion began to loosen early in the 19th century,
and there were laws that allowed for the abatement of the church tax if one could prove that their family supported another denomination.
In 1832 the state of Massachusetts passed a constitutional amendment removing the requirement that towns support an established religion through taxation.
There was no longer a requirement that people attend worship in the meetinghouse,
and three other churches had already been built along the river, which were supported by donations as is done today.
Since neither the ship builders nor the farmers were happy with the location, the meetinghouse began to fall into disuse.
Thus the Rocky Hill meetinghouse was relatively active for only about 40 years.

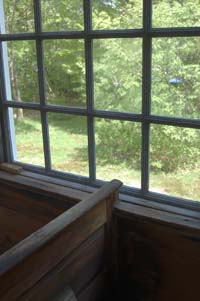 The acoustics in the Rocky Hill meetinghouse are wonderful, due in part to the rounded joints between the walls and the ceiling.
From the pulpit not only can one be heard by everyone while speaking in a normal tone of voice, but also you can see everyone in the meetinghouse.
The acoustics in the Rocky Hill meetinghouse are wonderful, due in part to the rounded joints between the walls and the ceiling.
From the pulpit not only can one be heard by everyone while speaking in a normal tone of voice, but also you can see everyone in the meetinghouse.